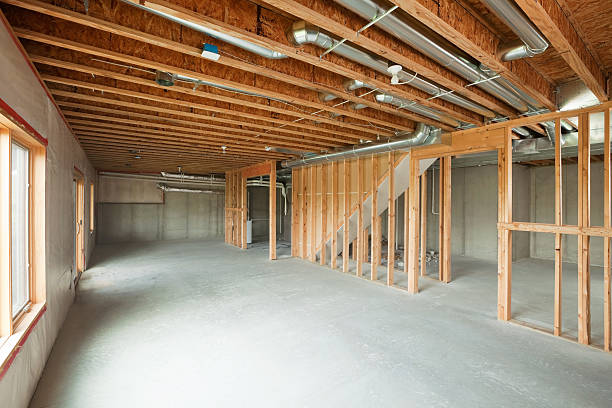Basement Finishing: Turn That Cave Into a Dream Space

Why Finishing Your Basement Makes Serious Sense
Finished basements typically return 70-75% of your investment when you sell
You're looking at about $25-50 per square foot for finishing versus $100-150+ per square foot for building an addition
The foundation and roof already exist, that's the expensive part of construction!
It's usable space all year round (unlike that deck that's buried under snow four months of the year)
Before You Start: The Reality Check
Moisture Issues
A thorough moisture assessment (don't just check during dry weather!)
Addressing any existing water intrusion issues
Installing proper drainage systems if needed
Using moisture-resistant materials
At Roof Panther, we check for moisture issues before anything else because there’s nothing worse than putting $20K into a basement only to tear it out two years later because of mold.
Ceiling Height Concerns
Consider digging down (expensive but sometimes worth it)
Plan creative solutions around ductwork and plumbing
Focus on areas with adequate height for your main living spaces
Egress Requirements
Windows with a minimum opening of 5.7 square feet
Often requires window wells if the window is below grade
A maximum sill height of 44 inches from the floor
The Basement Finishing Game Plan
Planning and Design
Traffic flow (nobody likes an obstacle course)
Existing structural elements (support columns, mechanical systems)
Light sources (natural and artificial)
Sound control (especially important for home theaters or teen hangouts)
Future growth (plan for that bathroom rough-in you might want later)
The Roof Panther design team helps you visualize possibilities you might not have considered, like using those support columns as part of a stylish room divider rather than trying to hide them.
Framing and Insulation
Pressure-treated bottom plates to prevent moisture damage
Proper spacing from concrete walls to prevent moisture transfer
Higher R-value insulation to combat the naturally cooler temperatures
Higher R-value insulation to combat the naturally cooler temperatures
Electrical and Plumbing
Electrical panel upgrades are often necessary for additional circuits
Access panels for shut-off valves and junction boxes
Plumbing considerations for bathrooms, wet bars, or laundry areas
One money-saving tip: Even if you’re not installing a bathroom now, rough in the plumbing. It’s much cheaper to do it during initial construction than to tear things up later.
Drywall and Finishing
Moisture-resistant drywall (purple board) is a must in most basements
Proper taping and finishing techniques for odd angles around ductwork
Careful attention to corners where settlement issues might show up first
Flooring Options
Luxury vinyl plank (waterproof and warm underfoot)
Carpet with moisture-resistant padding
Engineered hardwood (more stable than solid hardwood)
Ceramic or porcelain tile (cold but extremely durable)
Popular Basement Transformations
The Family Entertainment Zone
The classic multipurpose family space typically includes:
Large screen TV area with comfortable seating
Game table area (pool, foosball, or board games)
Simple wet bar or snack station
Durable flooring that can handle spills
Home Office Retreat
Plenty of electrical outlets and data connections
Soundproofing for virtual meetings
Natural light where possible (enlarged window wells help)
Built-in storage and workspace
Guest Suite
Legal egress window for safety
Three-quarter bathroom (shower, no tub saves space)
Small kitchenette or coffee station
Private entrance if possible
Home Gym
Skip the monthly fees and commute with a home gym featuring:
Reinforced flooring for heavy equipment
Mirrors to check form
Extra ventilation (trust me, you'll want this)
Sound isolation (so your 5 AM workout doesn't wake the house)
The Roof Panther Difference
We address moisture control from day one
Our designs maximize ceiling height around obstacles
We use materials specifically chosen for below-grade environments
Our team handles the entire project from waterproofing to final paint
Ready to Reclaim Your Basement?
Whether you’re dreaming of a cozy family hangout, a killer home theater, or the perfect home office retreat, Roof Panther has the expertise to transform your basement from forgotten storage to favorite space.
Contact us for a free consultation, and let’s talk about what’s possible underneath your feet!
Contact Us! (Please provide your contact information below.)
We Look Forward To Working With You!
Roof Panther
903 N High Cross Rd. Urbana, IL 61802
By Appointment Only
Phone
(217) 530-8570
roofpanther@gmail.com

